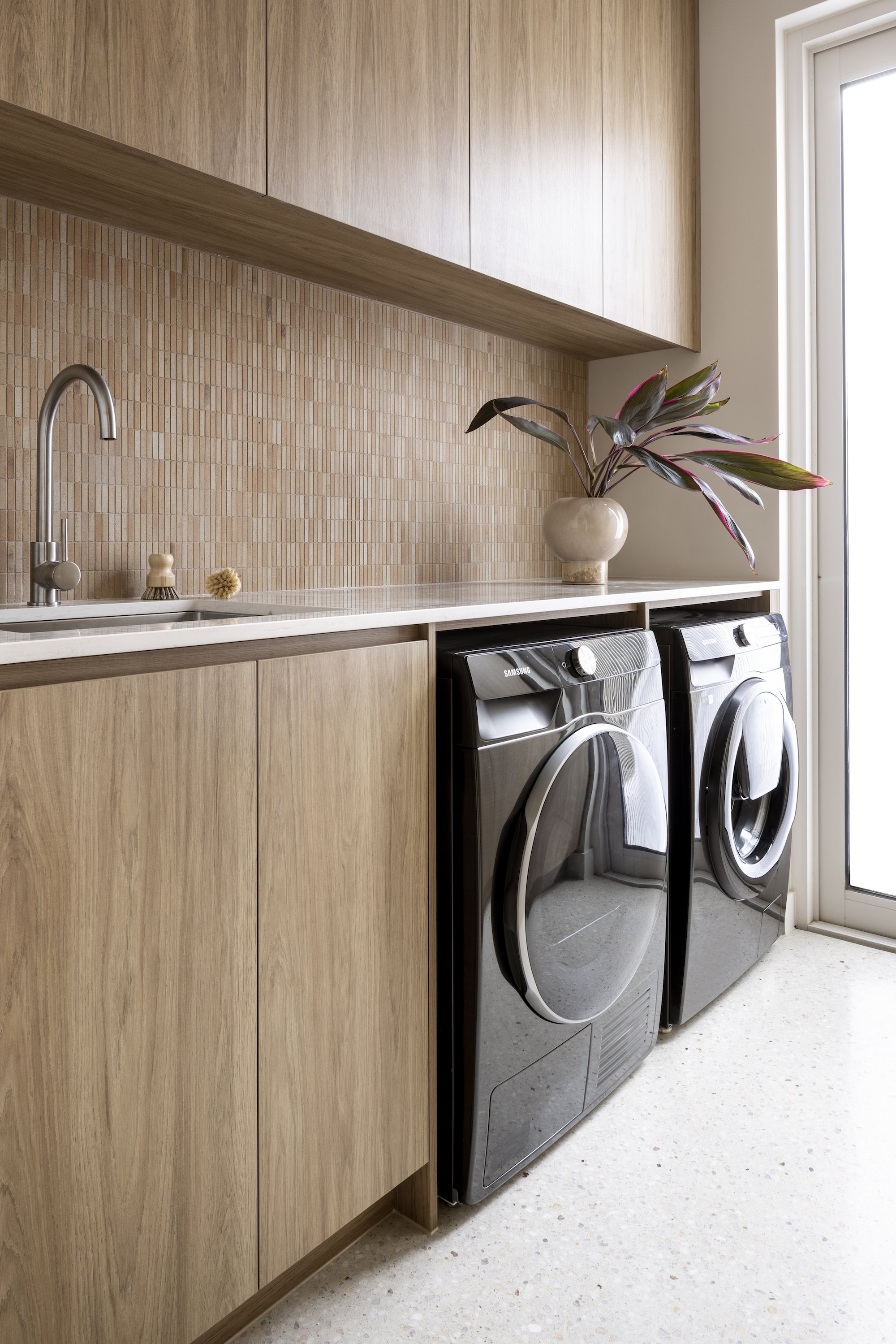
Rathmines Project
Rathmines Project
The Rathmines Project was designed with a nod to a calmer life. Natural light, natural materials and changes in volumes are key to this home’s success. A warm and calming palette allows textures to create subtle differences and elegance and there is a softness to the colour palette and material selection.
Textural and tonal materiality are woven throughout with entertaining and family living at front of mind. Warm and inviting, the North House was designed to be shared with family and friends alike. The kitchen is the heart of the home, a place to gather family around the gorgeous, curved island bench to debrief and connect during meal prep. Combining a gloss stone with a matt, textural tile and slimline shaker profile cabinetry was an important design decision to add interest and variety, and up the tonal ante.
INTERIOR DESIGN
Alison Lewis Interiors
ARCHITECTURE
Ben Callery Architects
PHOTOGRAPHY
Dylan James
PHOTOSHOOT STYLING
Lauren Egan
AWARDS
Australian Design Review IDEA Awards 2023 - Shortlisted Residential
Smeg Tour Italy 2022 - Highly Commended
LANDSCAPE DESIGN
Peachy Green
PROJECT
BuildHer8











